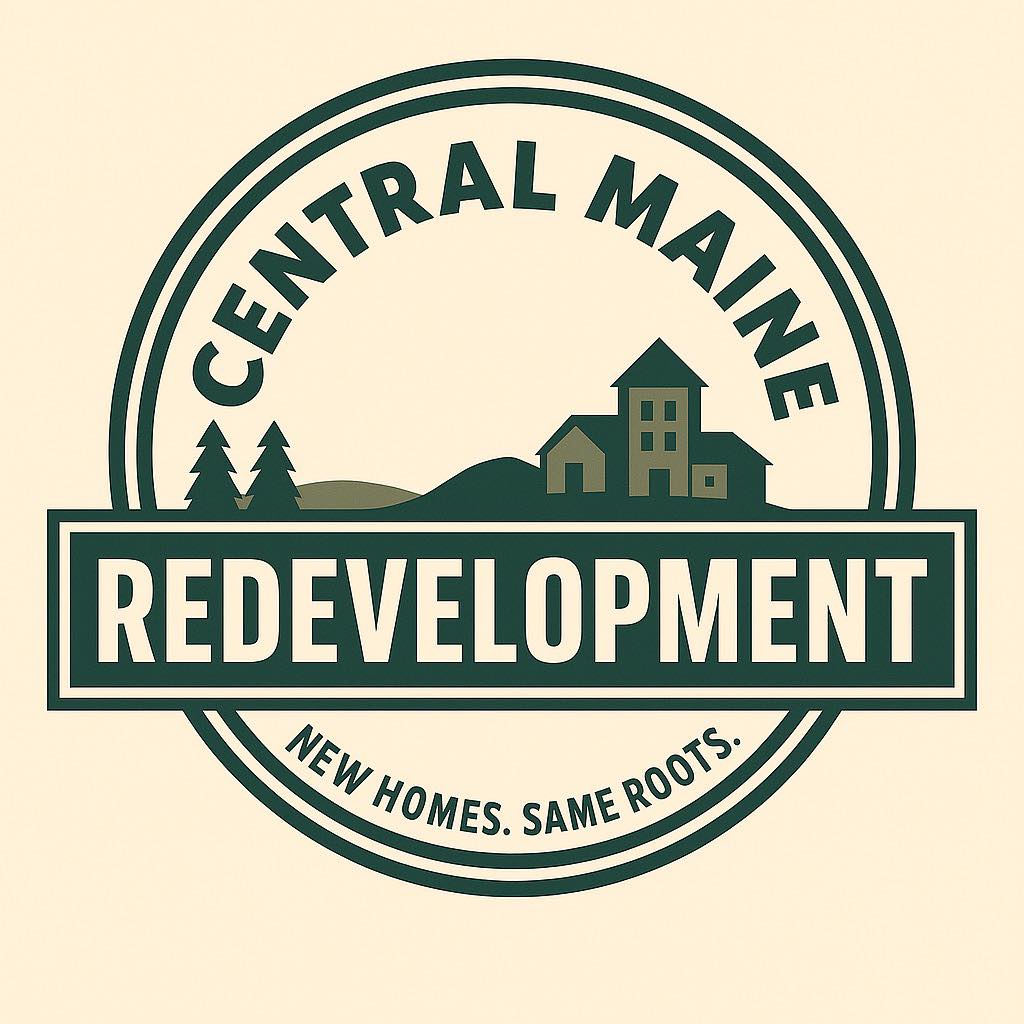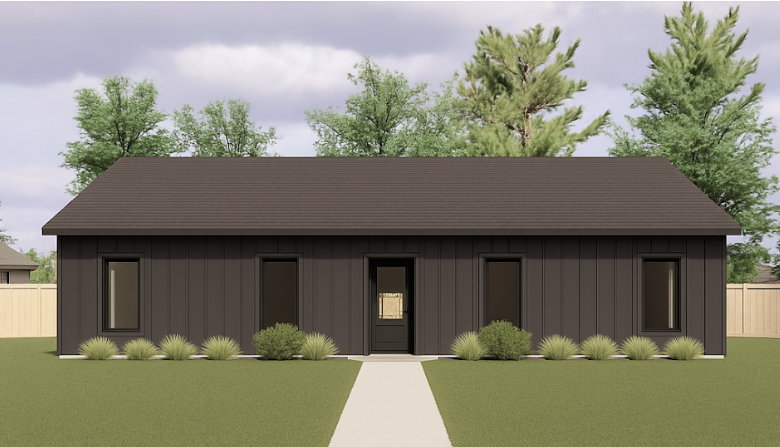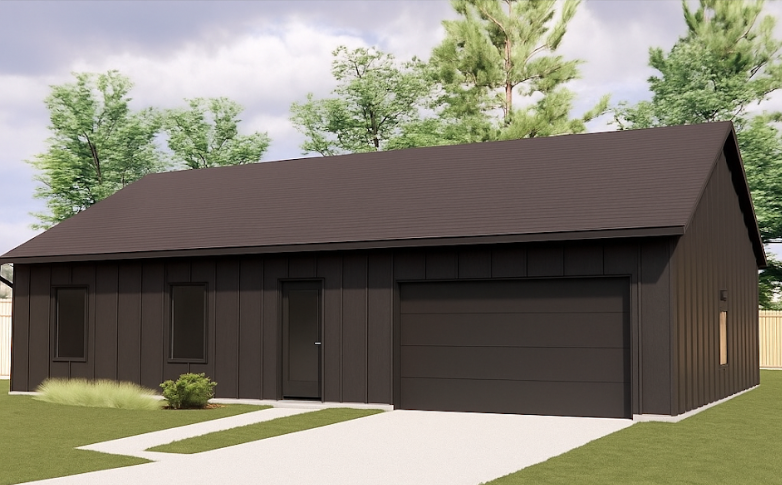Energy-smart shell
R-26 walls, R-60 ceilings, and Matthews Brothers windows keep comfort in and Nor'easters out.

Central Maine Redevelopment
Energy-smart homes we can site and build within 30 minutes of Waterville — curated plans, efficient shells, and finishes that feel like they belong here.
Efficient propane Rinnai heaters with zoned comfort.
Modern black palette with durable low-maintenance finishes.
Three curated plans optimized for local lots and codes.
*Heat estimate varies with usage and fuel prices.
Why it works
Real insulation values, resilient siding, and simplified mechanical systems keep ownership easy and predictable.
R-26 walls, R-60 ceilings, and Matthews Brothers windows keep comfort in and Nor'easters out.
Zoned Rinnai direct-vent propane heaters plus optional hydronic upgrades for buyers who expect radiant comfort.
Samsung appliance package, durable LVP floors, and clean-lined cabinetry create turn-key appeal.
Somerset duplex projects $3,000/mo gross rent with separately metered-ready panels to simplify holds.
The collection
Pick the layout that matches your buyer — efficient footprints without sacrificing warmth or daylight.
 Most Popular
Most Popular
$300,000
Serene single-level plan anchored by a central living core — perfect for downsizers who still entertain.
 Attached garage
Attached garage
$270,000
A compact footprint with an integrated garage for year-round protection and gear storage.
 Duplex
Duplex
Pricing TBD
Purpose-built rental with mirrored layouts, separate panels, and projected $3,000/mo gross rent fully leased.
| Model | Bedrooms / Baths | Finished area | Asking price | Yearly heat est. |
|---|---|---|---|---|
| The Cumberland | 3 / 2 | 1,500 sq ft | $300K | $600 |
| The Knox | 2 / 2 | 1,200 sq ft | $270K | $600 |
| The Somerset | 2x (2 / 1) | ~1,500 sq ft total | TBD | $600 per side |
Specifications, pricing, and availability subject to change without notice. Dimensions and costs are estimates and should be independently verified. Renderings are illustrative.
How we work
A focused four-step path keeps decisions simple and build schedules tight.
Confirm model fit, site details, financing, and target move-in.
Lock finishes, mechanical upgrades, and finalize contract terms.
We handle permitting, construction, and staged walkthroughs.
Orientation, warranty documents, and post-close care.
Let's talk
Share the model you're eyeing and we'll follow up with availability, pricing, and next steps.